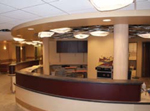
Originally built in 1965, the Panorama Convalescent and Rehabilitation Center has been an essential part of the greater Panorama Residence, the Pacific Northwest’s largest Continuing Care Retirement Community. The Panorama C & R Center provides superb medical care and health restoration for the residents of the community. Panorama is a non-profit corporation that was established over 42 years ago, with a 140-acre campus, which features over 867 different residences. So when their C & R facility needed to be replaced, Panorama secured feedback from residents, as well as doctors, nurses, and other related health care professionals.
Design of this state of the art facility began in late 2007. Rafael Urena and John Lindstrom of Ambia were the architects, Abossein Engineering assisted in mechanical and electrical design, and Granville Brinkman of New Care Consulting was the construction manager.
Construction of Phase I began in July of 2008. It was necessary to build in two phases, as the center needed to remain operational during construction. . Phase I includes construction of the 2 story, 67,000 sq ft resident unit wing adjacent to the existing facility. This wing houses all of the resident rooms and dining rooms. With completion of this wing, the residents could be transferred to the new facility and the old facility could be demolished to allow for Phase II construction. The Phase II wing is a 2 story, 26,000 sq ft building which will house all of the offices, physical therapy rooms and staff support areas. Construction of Phase II begins in March of this year. The construction team is led by Rushforth Construction, the general contractor, along with their highly qualified subcontractors.
